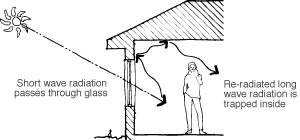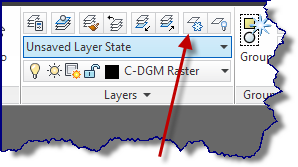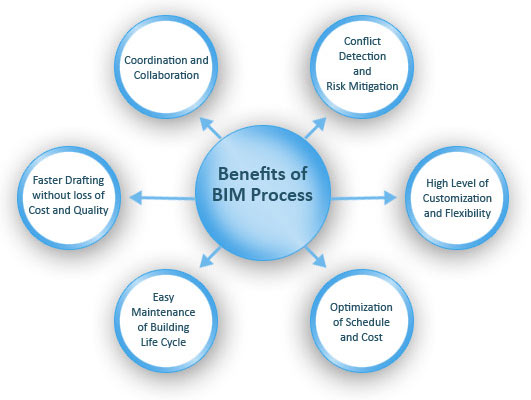
“Green building” in other words, Sustainable design, is a fairly novel idea which came in to light in 1980 and has dominated the modern building design industry. Basic idea behind this concept is increasing energy efficiency of buildings through its design.
Location is everything


-Choosing a land plot facing north allows harnessing of less intense winter sun rays. Also, organising the build layout in such a way that living and other common areas facing north, can significantly reduce energy costs.
The location
-Before choosing the location it is important to be aware of local climate conditions such as Temperature ranges and seasonal characteristics.
-Rectangular plots often permit most efficient land use.
– Sites running N-S with good solar access are ideal.(20- 30 degrees of true north is considered acceptable.)
The house
-Living areas should be north facing with good access to winter sun.
-Zone areas with similar heating needs. (Living areas facing north, bedrooms/store rooms in facing south. etc.)
-Glass shading, locks in the radiant heat inside the building which is desirable for winter heating.

-Proper insulation prevent the unnecessary heat loss – AS/NZS 4859.1:2002 (incorporating amendment 1)
Standard for shading

- North – Fixed or adjustable shading placed horizontally above the window
- East and West – Adjustable vertical screens outside the window
- SE and SW – Planting (Use deciduous trees to the north and evergreen trees to East and West)
Material Use
Using various construction systems can minimise the embodied energy of the building
Few important construction systems are;
- Mud Brick (Adobe)
- Rammed earth (Pisé)
- Straw Bale
- Lightweight timber
- Clay Brick
- Autoclaved areated Concrete (AAC)
- Concrete Slab Floor
- Green roofs and Walls
For more information
http://www.yourhome.gov.au/







